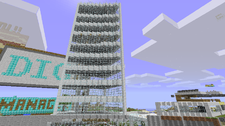The Domeview: Difference between revisions
Jump to navigation
Jump to search
No edit summary |
No edit summary |
||
| Line 28: | Line 28: | ||
<gallery perrow="4"> | <gallery perrow="4"> | ||
Image: | Image:2011-01-05_20.49.35.png|Entry Way | ||
Image: | Image:2011-01-05_21.03.03.png|Lobby | ||
Image:Domeview_Floor.png|Example Floor | Image:Domeview_Floor.png|Example Floor | ||
Image:Domeview_BelowGroundFromDome.png|Below ground view from Dome | Image:Domeview_BelowGroundFromDome.png|Below ground view from Dome | ||
Revision as of 03:34, 6 January 2011
 | |
| Location | |
|---|---|
| Server | Creative |
| Warp | none |
| Coordinates | -20, -1728 |
| Creators | |
| Lead | tginsberg |
| Contributors | Elementridr, Adamswint, mossmaal, jinkstjb, Ch1gg1ns |
The Domeview is a hotel/apartment building overlooking The Dome.
Architectural Features
There are 21 floors in total, 9 above ground, 11 below ground, and a lobby. All floors have solid glass walls overlooking the dome. A nearby natural spring was turned into pool. Floors above ground have 4 blocks of clearance, floors below ground have 3 but have a larger footprint.
Each residential suite has its own floor and ceiling, which may be customized. This reduced the overall number of floors available but it was felt that the ability to customize your ceiling without marking your neighbor's floor was more important.




